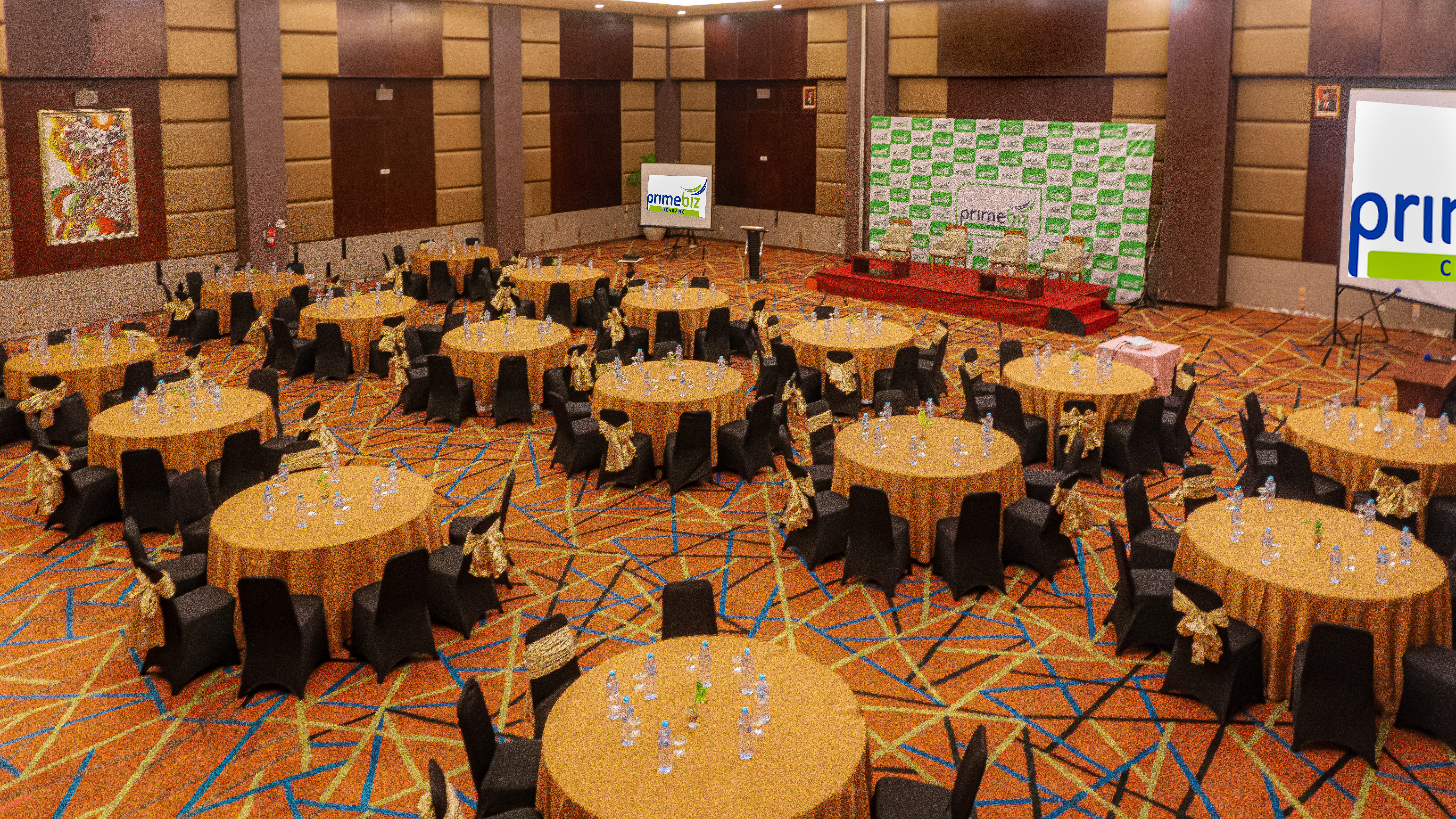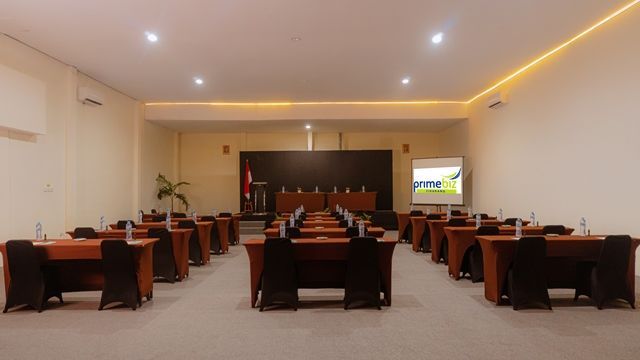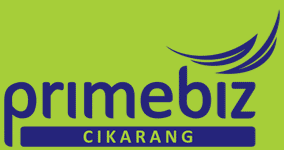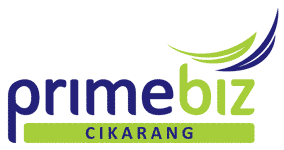Function Rooms

Javara Ballroom
Located on Lobby Level
Dimensions
Size 22 x 20 m
Ceiling 6 m
New Normal Capacity
Standing 250 persons
Theatre 125 persons
Classroom 125 persons
Round Table 100 persons
U-shape 90 persons

Javara I
Located on Lobby Level
Dimensions
Size 22 x 12 m
Ceiling 6 m
New Normal Capacity
Standing 125 persons
Theatre 90 persons
Classroom 90 persons
Round Table 80 persons
U-shape 70 persons

Javara II
Located on Lobby Level
Dimensions
Size 22 x 8 m
Ceiling 6 m
New Normal Capacity
Standing 50 persons
Theatre 40 persons
Classroom 40 persons
Round Table 20 persons
U-shape 20 persons

Javara III
Located on 2nd Floor
Dimensions
Size 11 x 20 m
Ceiling 4 m
New Normal Capacity
Standing 100 persons
Theatre 60 persons
Classroom 60 persons
Round Table 60 persons
Board Room 50 person
U-shape 50 persons

Javara IV
Located on 2nd Floor
Dimensions
Size 11 x 20 m
Ceiling 4 m
New Normal Capacity
Standing 100 persons
Theatre 60 persons
Classroom 60 persons
Round Table 60 persons
Board Room 50 person
U-shape 50 persons

Winning
Located on 2nd Floor
Dimensions
Size 8 x 7 m
Ceiling 3 m
New Normal Capacity
Standing 25 persons
Theatre 15 persons
Classroom 15 persons
Round Table 15 persons
Board Room 10 persons
U-shape 12 persons

Success
Located on 2nd Floor
Dimensions
Size 16 x 7 m
Ceiling 3 m
Capacity
Standing 45 persons
Theatre 30 persons
Classroom 30 persons
Round Table 30 persons
Board Room 10 persons
U-shape 12 persons

Triumph
Located on 2nd Floor
Dimensions
Size 8 x 7 m
Ceiling 3 m
New Normal Capacity
Standing 25 persons
Theatre 15 persons
Classroom 15 persons
Round Table 15 persons
Board Room 10 persons
U-shape 12 persons







